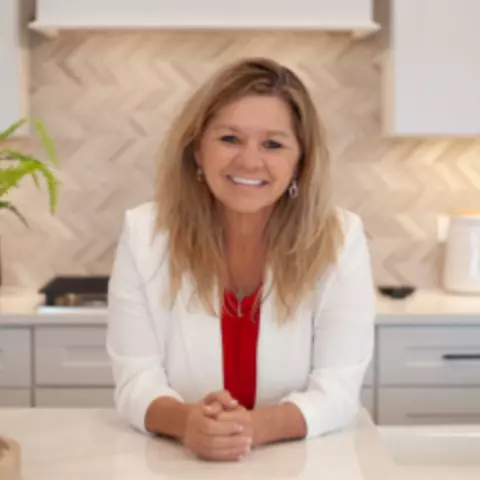$505,000
$499,000
1.2%For more information regarding the value of a property, please contact us for a free consultation.
12590 DEL RIO DR Jacksonville, FL 32258
5 Beds
3 Baths
2,690 SqFt
Key Details
Sold Price $505,000
Property Type Single Family Home
Sub Type Single Family Residence
Listing Status Sold
Purchase Type For Sale
Square Footage 2,690 sqft
Price per Sqft $187
Subdivision Del Rio
MLS Listing ID 1151241
Sold Date 03/10/22
Style Traditional
Bedrooms 5
Full Baths 3
HOA Y/N No
Year Built 2012
Lot Dimensions 60x170
Property Sub-Type Single Family Residence
Source realMLS (Northeast Florida Multiple Listing Service)
Property Description
MULTIPLE OFFERS RECD. HIGHEST & BEST DUE SUN 1/30/22 BY 5PM. This custom built full stucco 5 bedroom, 3 bathroom, 3 car garage home is EXCEPTIONAL!! Much thought was given to make this a unique family home. Features include a large great room, Dining room/sitting area, and flex (office/play/DR) room to the outdoor grill & large lanai complete with set up for outdoor TV, & home back-up generac. All floors are either wood laminate or tile. Many custom features such as barn doors,pocket doors, custom built niches, split garages, beautiful light fixtures & tile baths, fans, built in electric fireplace, & his and her custom closets in the master bedroom. There is even a ''doggie suite that leads outside to their own dog run!'' This home could easily fit the needs of a multi-generational family
Location
State FL
County Duval
Community Del Rio
Area 014-Mandarin
Direction I-95 to Old St Augustine Rd exit, go west. Left on Deeder Ln, then L on Del Rio Dr. Home is on the right.
Rooms
Other Rooms Outdoor Kitchen
Interior
Interior Features Breakfast Bar, Entrance Foyer, Pantry, Primary Bathroom -Tub with Separate Shower, Primary Downstairs, Split Bedrooms, Walk-In Closet(s)
Heating Central, Electric
Cooling Central Air, Electric
Flooring Laminate, Tile
Fireplaces Number 1
Fireplaces Type Electric
Fireplace Yes
Exterior
Parking Features Attached, Garage
Garage Spaces 3.0
Fence Back Yard
Pool None
Utilities Available Cable Available
Roof Type Shingle
Porch Porch, Screened
Total Parking Spaces 3
Private Pool No
Building
Sewer Private Sewer, Septic Tank
Water Private, Well
Architectural Style Traditional
Structure Type Stucco
New Construction No
Schools
Elementary Schools Greenland Pines
Middle Schools Twin Lakes Academy
High Schools Mandarin
Others
Tax ID 1573740005
Security Features Smoke Detector(s)
Acceptable Financing Cash, Conventional, FHA, VA Loan
Listing Terms Cash, Conventional, FHA, VA Loan
Read Less
Want to know what your home might be worth? Contact us for a FREE valuation!

Our team is ready to help you sell your home for the highest possible price ASAP
Bought with WATSON REALTY CORP





