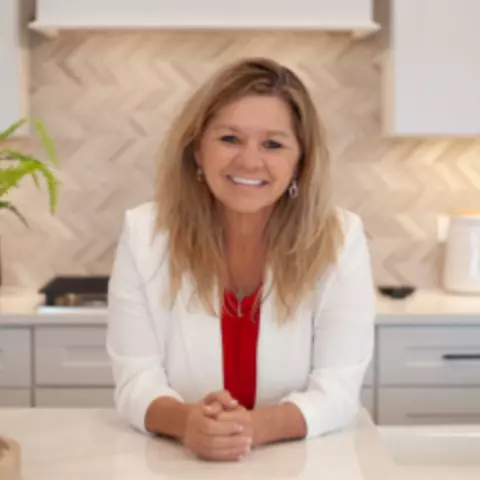$350,000
$350,000
For more information regarding the value of a property, please contact us for a free consultation.
14318 HUNTERS RIDGE E Glen, FL 32040
3 Beds
2 Baths
1,720 SqFt
Key Details
Sold Price $350,000
Property Type Single Family Home
Sub Type Single Family Residence
Listing Status Sold
Purchase Type For Sale
Square Footage 1,720 sqft
Price per Sqft $203
Subdivision Hunters Ridge
MLS Listing ID 1092115
Sold Date 04/08/21
Bedrooms 3
Full Baths 2
HOA Fees $17/ann
HOA Y/N Yes
Year Built 2006
Property Sub-Type Single Family Residence
Source realMLS (Northeast Florida Multiple Listing Service)
Property Description
Welcome home to this stunning pool home! This masterpiece sits on one acre and is perfect for everyone in the family! An open floor concept that is great for a growing family with a formal dining room and eat in kitchen area. Beautiful tiled and wood floors combined with vaulted ceilings add stunning character. An amazing kitchen with plenty of cabinet & countertop space. Year round outdoor entering is made easy with a enclosed screened patio. Enjoy family get togethers with a pool that features a one year old deck with lighting & outdoor shower. Home features roof that is less than a year old with a 50 year warranty and new pool liner and pool sweep. A 2 car garage and 2 extra carports for RV parking and a tool house give extra space and parking. This is a must see
Location
State FL
County Baker
Community Hunters Ridge
Area 501-Macclenny Area
Direction Take I10 to exit 333. North on CR 125. Turn right onto Odis Yarborough Rd. Right on Hunters Ridge S (Second entrance). Home will be down the main road sitting on right
Rooms
Other Rooms Shed(s)
Interior
Interior Features Eat-in Kitchen, Entrance Foyer, Primary Downstairs, Split Bedrooms, Vaulted Ceiling(s), Walk-In Closet(s)
Heating Central
Cooling Central Air
Flooring Carpet, Tile, Wood
Fireplaces Number 1
Fireplaces Type Gas
Fireplace Yes
Exterior
Parking Features Additional Parking, Covered, Detached, Garage, RV Access/Parking
Garage Spaces 2.0
Carport Spaces 2
Pool Above Ground
Roof Type Shingle
Porch Deck, Porch, Screened
Total Parking Spaces 2
Private Pool No
Building
Sewer Septic Tank
Water Well
Structure Type Brick Veneer,Frame
New Construction No
Schools
Middle Schools Baker County
High Schools Baker County
Others
HOA Name '
Tax ID 112S21020000000280
Acceptable Financing Cash, Conventional, FHA, USDA Loan, VA Loan
Listing Terms Cash, Conventional, FHA, USDA Loan, VA Loan
Read Less
Want to know what your home might be worth? Contact us for a FREE valuation!

Our team is ready to help you sell your home for the highest possible price ASAP
Bought with ENGEL & VOLKERS FIRST COAST





