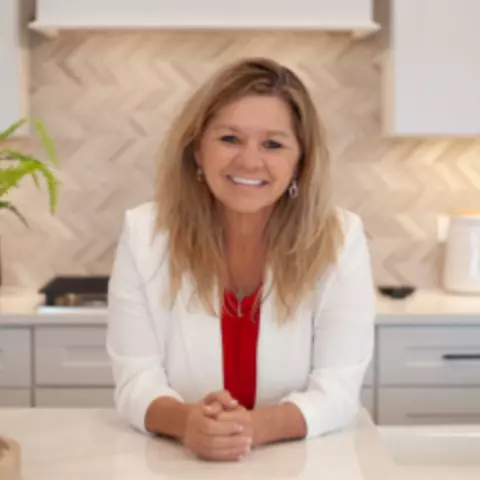$300,000
$390,000
23.1%For more information regarding the value of a property, please contact us for a free consultation.
3034 MORNING SUN DR Middleburg, FL 32068
5 Beds
3 Baths
2,709 SqFt
Key Details
Sold Price $300,000
Property Type Single Family Home
Sub Type Single Family Residence
Listing Status Sold
Purchase Type For Sale
Square Footage 2,709 sqft
Price per Sqft $110
Subdivision Villages Of Fireside
MLS Listing ID 2063607
Sold Date 04/25/25
Bedrooms 5
Full Baths 3
HOA Fees $58/ann
HOA Y/N Yes
Originating Board realMLS (Northeast Florida Multiple Listing Service)
Year Built 2003
Annual Tax Amount $6,705
Lot Size 0.390 Acres
Acres 0.39
Property Sub-Type Single Family Residence
Property Description
Motivated Seller!! Bring ALL offers. Nestled in a quiet cul-de-sac, this spacious 5-bedroom, 3-bathroom home offers a perfect blend of comfort and style. The loft area features a private bedroom and full bathroom, ideal for guests or multi-generational living. The screened-in pool creates a serene backyard oasis, perfect for relaxing or entertaining. Inside, the cozy fireplace adds warmth and charm to the living space. With its thoughtful layout and desirable location, this home is a true gem for those seeking space and tranquility.
Location
State FL
County Clay
Community Villages Of Fireside
Area 146-Middleburg-Ne
Direction Starting on I-295 N, Use the right 2 lanes to take exit 12 for FL-21 S/Blanding Blvd, Use any lane to turn L onto FL-21 S/Blanding Blvd/State Rd 21 S, Turn L onto Knight Boxx Rd, Turn R onto County Rd 220 W, Turn L onto Henley Rd, Turn L onto Fireside Dr, Turn L onto Chimney Dr, Turn L onto Peppertree Dr, Turn L onto Morning Sun Dr. Home at end of cul de sac
Interior
Heating Central
Cooling Central Air
Flooring Carpet, Tile
Fireplaces Number 1
Fireplace Yes
Exterior
Parking Features Garage
Garage Spaces 2.0
Pool In Ground, Screen Enclosure
Utilities Available Electricity Connected, Sewer Connected, Water Connected
Roof Type Shingle
Porch Rear Porch, Screened
Total Parking Spaces 2
Garage Yes
Private Pool No
Building
Lot Description Cul-De-Sac
Sewer Public Sewer
Water Public
Structure Type Stucco,Wood Siding
New Construction No
Schools
Elementary Schools Rideout
Middle Schools Lake Asbury
High Schools Ridgeview
Others
HOA Name Villages of Fireside
Senior Community No
Tax ID 45052500898901292
Acceptable Financing Cash, Conventional, USDA Loan, VA Loan
Listing Terms Cash, Conventional, USDA Loan, VA Loan
Read Less
Want to know what your home might be worth? Contact us for a FREE valuation!

Our team is ready to help you sell your home for the highest possible price ASAP
Bought with COLDWELL BANKER VANGUARD REALTY





