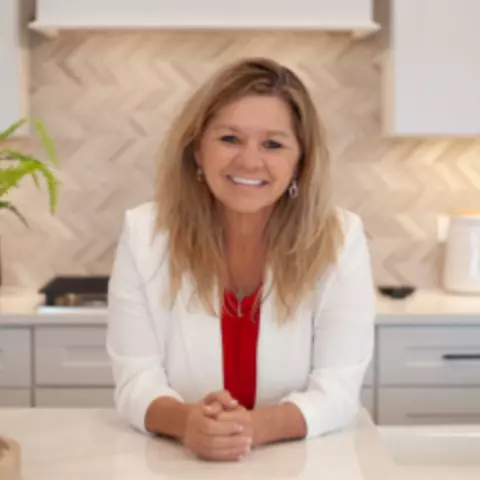$267,000
$269,900
1.1%For more information regarding the value of a property, please contact us for a free consultation.
411 N CYPRESS AVE Green Cove Springs, FL 32043
3 Beds
2 Baths
1,200 SqFt
Key Details
Sold Price $267,000
Property Type Single Family Home
Sub Type Single Family Residence
Listing Status Sold
Purchase Type For Sale
Square Footage 1,200 sqft
Price per Sqft $222
Subdivision **Verifying Subd**
MLS Listing ID 2073299
Sold Date 05/19/25
Bedrooms 3
Full Baths 2
HOA Y/N No
Year Built 2020
Annual Tax Amount $2,905
Lot Size 7,840 Sqft
Acres 0.18
Lot Dimensions 70 x 130
Property Sub-Type Single Family Residence
Source realMLS (Northeast Florida Multiple Listing Service)
Property Description
WALK TO TOWN OR THE RIVER! What a great location; easy access to everything in vibrant yet charming Green Cove Springs. This newer home has nice bells & whistles but NO restrictions or fees!! There's a fully fenced yard, a lovely paver patio out back, a nice big storage shed and a chicken coop to boot! This home has energy efficient low e windows, durable LVP flooring, all white cabinets, granite tops in kitchen and both baths, stainless appliances and so much more. The laundry room has extra cabinets and both showers have luxurious tile to the ceiling. You won't find this much house for the money with NO FEES anywhere else; so get it before it's gone!! Low maintenance hardboard exterior too.
Location
State FL
County Clay
Community **Verifying Subd**
Area 161-Green Cove Springs
Direction From downtown Green Cove you turn off 17 going West on Gum Street then right on Cypress Ave to home on left.
Rooms
Other Rooms Shed(s)
Interior
Interior Features Breakfast Bar, Entrance Foyer, Kitchen Island, Open Floorplan, Pantry, Primary Bathroom - Shower No Tub, Split Bedrooms, Walk-In Closet(s)
Heating Central, Heat Pump
Cooling Central Air, Electric
Laundry Electric Dryer Hookup, Washer Hookup
Exterior
Parking Features Attached, Garage, Garage Door Opener
Garage Spaces 2.0
Fence Back Yard, Wood
Utilities Available Electricity Connected, Sewer Connected, Water Connected
Roof Type Shingle
Porch Patio
Total Parking Spaces 2
Garage Yes
Private Pool No
Building
Sewer Public Sewer
Water Public
Structure Type Frame
New Construction No
Others
Senior Community No
Tax ID 38062601782500001
Security Features Smoke Detector(s)
Acceptable Financing Cash, Conventional, FHA, VA Loan
Listing Terms Cash, Conventional, FHA, VA Loan
Read Less
Want to know what your home might be worth? Contact us for a FREE valuation!

Our team is ready to help you sell your home for the highest possible price ASAP
Bought with UNITED REAL ESTATE GALLERY





