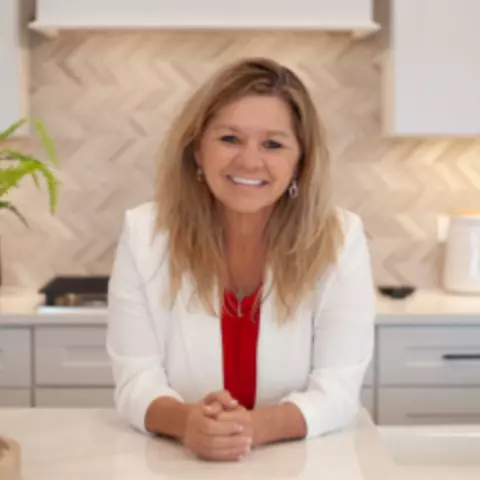$370,000
$390,000
5.1%For more information regarding the value of a property, please contact us for a free consultation.
12103 RUSH CREEK DR N Jacksonville, FL 32225
3 Beds
2 Baths
1,814 SqFt
Key Details
Sold Price $370,000
Property Type Single Family Home
Sub Type Single Family Residence
Listing Status Sold
Purchase Type For Sale
Square Footage 1,814 sqft
Price per Sqft $203
Subdivision River Point
MLS Listing ID 2081447
Sold Date 06/16/25
Style Ranch
Bedrooms 3
Full Baths 2
HOA Fees $20/ann
HOA Y/N Yes
Year Built 1987
Annual Tax Amount $2,240
Lot Size 0.630 Acres
Acres 0.63
Property Sub-Type Single Family Residence
Source realMLS (Northeast Florida Multiple Listing Service)
Property Description
** Multiple offers- Highest & Best 4/30 at 5pm**
Large mouth bass are callin your name! Have you dreamt about being able to fish right out of your back door? Well now you have the opportunity to make that dream come true! This home has strong bones and just needs a little facelift to keep up with the changing times. This open floorplan features 3 bedrooms, 2 baths and has a beautiful florida sun room off the master and living area. The established azalea bushes are breathtaking from the back sitting room and the privacy around the pond is enough to keep you back there! There is tons of potential here ya'll! Come see for yourself!
Location
State FL
County Duval
Community River Point
Area 042-Ft Caroline
Direction From Atlantic blvd, head north on Kernan Blvd turn left onto running river rd into River Point subdivision, turn left onto Rush Creek Dr, home is six houses down on the right.
Interior
Interior Features Breakfast Bar, Entrance Foyer, Primary Bathroom - Shower No Tub, Primary Downstairs, Walk-In Closet(s)
Heating Central
Cooling Central Air
Flooring Carpet
Fireplaces Number 1
Fireplaces Type Wood Burning
Fireplace Yes
Exterior
Parking Features Attached, Garage, Garage Door Opener
Garage Spaces 2.0
Utilities Available Cable Available, Electricity Connected, Sewer Connected, Water Connected
Waterfront Description Pond
View Pond, Trees/Woods, Water
Total Parking Spaces 2
Garage Yes
Private Pool No
Building
Water Public
Architectural Style Ranch
New Construction No
Others
Senior Community No
Tax ID 1674480130
Acceptable Financing Cash, Conventional, VA Loan
Listing Terms Cash, Conventional, VA Loan
Read Less
Want to know what your home might be worth? Contact us for a FREE valuation!

Our team is ready to help you sell your home for the highest possible price ASAP
Bought with HERRON REAL ESTATE LLC





