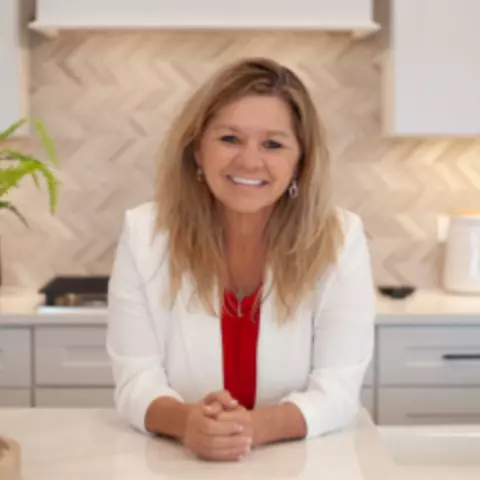$340,000
$355,000
4.2%For more information regarding the value of a property, please contact us for a free consultation.
5801 SE COUNTY ROAD 21B Keystone Heights, FL 32656
3 Beds
2 Baths
1,541 SqFt
Key Details
Sold Price $340,000
Property Type Single Family Home
Sub Type Single Family Residence
Listing Status Sold
Purchase Type For Sale
Square Footage 1,541 sqft
Price per Sqft $220
Subdivision Metes & Bounds
MLS Listing ID 2089009
Sold Date 07/23/25
Style Traditional
Bedrooms 3
Full Baths 2
Construction Status Updated/Remodeled
HOA Y/N No
Year Built 2022
Lot Size 0.510 Acres
Acres 0.51
Property Sub-Type Single Family Residence
Source realMLS (Northeast Florida Multiple Listing Service)
Property Description
The quiet country life awaits you! This magnificent BWS Custom home build from 2022 presents with 3 bedrooms, 2 bathrooms and 1,541 sq.ft. of living area. Boasting upgrades such as granite countertops, custom cabinetry with soft close feature, Pella windows, gas cooktop with double oven, spray foam insulation, luxury vinyl plank flooring, efficient LED recessed and pendant lighting, and much, much more. Situated on a half acre lot, with covered patio and porch for those breezy summer nights. Outdoor enthusiast? This luxurious home is minutes away from Santa Fe Lake, yet only a short drive from downtown with boutique shopping, grocery and more! Request your viewing now, to experience modern styling meshed with the serenity of the country life!
Location
State FL
County Bradford
Community Metes & Bounds
Area 523-Bradford County-Se
Direction From downtown Keystone Heights, west on Hwy 100, south on SE 8th Ave, west on SE CR 21b, property on left. Coordinates: 29.790972991507726, -82.07088904253315
Interior
Interior Features Ceiling Fan(s), Kitchen Island, Split Bedrooms
Heating Central
Cooling Central Air
Flooring Tile, Vinyl
Laundry Electric Dryer Hookup, Washer Hookup
Exterior
Parking Features Attached Carport, Off Street, Other
Carport Spaces 1
Fence Vinyl, Other
Utilities Available Cable Available, Electricity Connected, Propane
View Trees/Woods
Roof Type Shingle
Porch Covered, Front Porch, Patio
Garage No
Private Pool No
Building
Lot Description Cleared
Sewer Private Sewer, Septic Tank
Water Private, Well
Architectural Style Traditional
Structure Type Fiber Cement,Frame
New Construction No
Construction Status Updated/Remodeled
Schools
Middle Schools Bradford
High Schools Bradford
Others
Senior Community No
Tax ID 05710A00800
Security Features Carbon Monoxide Detector(s),Security System Leased,Smoke Detector(s)
Acceptable Financing Cash, Conventional, FHA, USDA Loan, VA Loan
Listing Terms Cash, Conventional, FHA, USDA Loan, VA Loan
Read Less
Want to know what your home might be worth? Contact us for a FREE valuation!

Our team is ready to help you sell your home for the highest possible price ASAP
Bought with FLORIDA HOMES REALTY & MTG LLC





